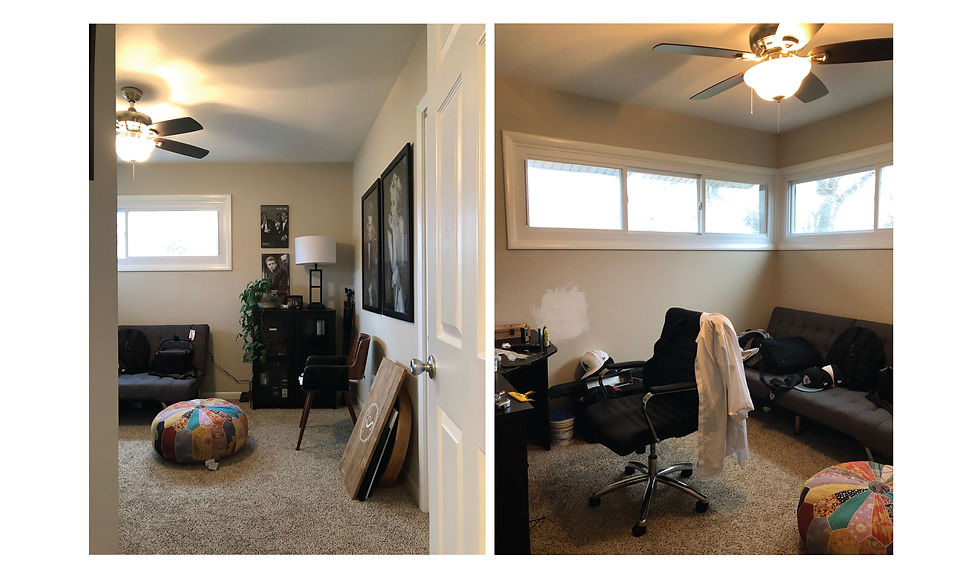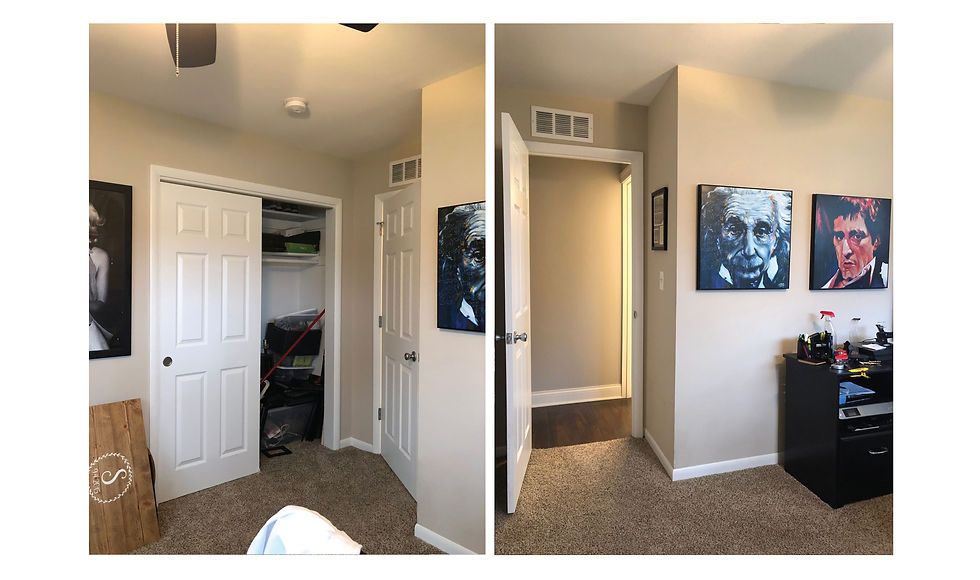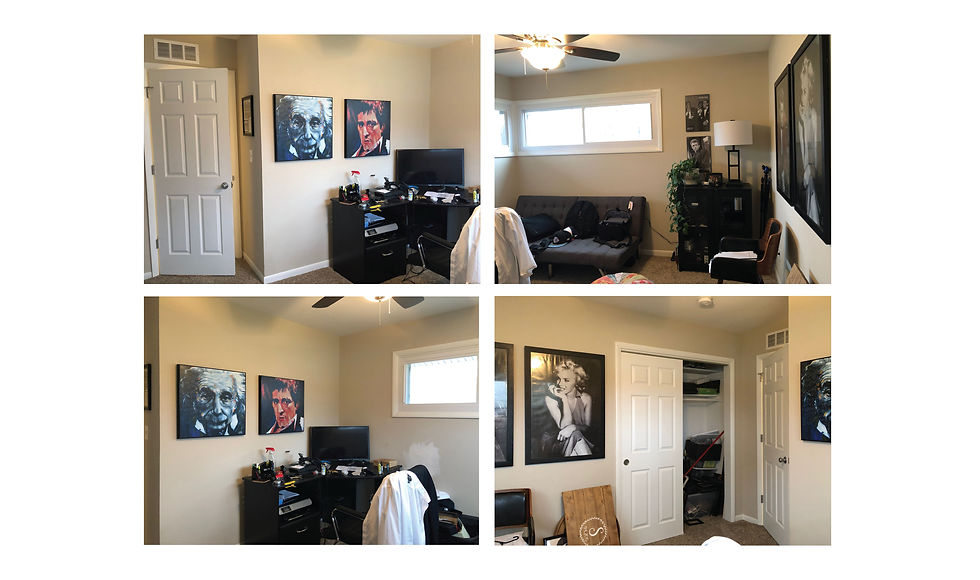One Room Challenge - Week 3
- Apr 18, 2019
- 4 min read
Home Office Makeover - Spring 2019
Welcome to week 3 of the One Room Challenge where the room starts looking like a room again - woohoo! This week was mostly consumed by painting, painting and more painting - compliments of Nathan. We did accomplish more than painting though... check out what we checked off our to-do list below
The Reno Plan:
Nathan is going to build a wall to wall floating desk
Install paneling around the entire room
Paint the paneling a bold color - paint compliments of Clare Paint @clarepaint
Install new window treatments - compliments of Alva Window Treatments @helloalvacom
Install new lighting - compliments of Troy Lighting @troylighting
Replace the carpet
Shiplap the inside of the closets - all walls and ceiling (stain the shiplap)
Organize the inside of the closet
Panel the ceiling with wood - still optional at this point
Here's what we were able to check off the list this week -
#1 - Build a floating desk
On This is partially checked off right now... we are planning for an almost twelve foot floating desk along one wall in the office. So, this week Nathan clamped three boards together in order to create a deep desk area - he used wood glue, clamps and screwed them together using a kreg jig (and if you don't know what that is... you need to check it out. It's life changing).


Nathan still needs to sand the boards down so they are all flush and smooth, then stain it. From there, we need to get it into the house... this is the part I'm worried about... getting a twelve foot desk around the hallway corners of our house... Nathan seems confident though.
#3 - Paint the Paneling & Walls
Last week I teased you by not revealing what color we decided on for the paneling but if you tuned in on Instagram, then you already know! We chose the color Goodnight Moon by Clare Paint for the paneling. Nathan really likes navy and it was the crowd favorite with the polls, so it was an easy decision (not really).

The paneling required two coats of the dark blue; which was expected because its a dark color... but the walls... The walls required almost 4 coats of white! We used the color Fresh Kicks by Clare Paint for the walls and I think it's safe to say, we will not be using white paint anywhere in our home ever again! I don't typically gravitate towards white, but I know I wanted a strong contest between the paneling and the walls - so I really wanted to use white. I asked around and it seems like this is the norm for white paint... apparently it always requires multiple coats - rookie mistake on our part.


Although, after all the painting was completed (thanks to Nathan), I am so happy with how it turned out! Looks absolutely fantastic. Nathan is still on the fence about liking the white, but I keep telling him that it will look different once everything is in there and styled. He needs to trust the vision!


#5 - Install New Light Fixture
This to-do is also partially finished... okay, more like the light was delivered and it's sitting in the garage. BUT, it's here and I'm so happy to have one room in the house that doesn't have a ceiling fan!! Now, don't get me wrong, I love ceiling fans because I need them to sleep and I'm always hot... but I am very excited to have a room where I can finally have a decorative fixture! Realllllly looking forward to tossing that "beautiful" ceiling fan seen in the photo above!
#6 - Replace the Carpet
This was just completed! Last Monday, we had a company come out and bring samples - this was honestly the easiest thing to pick for the space. Since it was an office space, I knew exactly what kind of carpet I wanted. Previously, we had a very high pile, shag type, carpet in that room and that type of capet is not ideal for office chairs (especially rolling chairs). So, we selected a high traffic, commercial grade carpet & below is the exact style and color we went with. We also opted for a synthetic carpet pad; a synthetic pad is more firm, a little thicker and will wear better over time.
Style: Shaw Chart Topper II
Color: Antique Linen (00142)

#9 - Panel the Ceiling
I wanted to touch base on this quickly. We ultimately decided not to panel the ceiling for two reasons... one reason being cost and the other being design. I think we both felt that the wood ceiling would be a lot for the room and probably make the room feel smaller, which is not something we wanted - the room is already pretty small!
Lastly, I included these before photos again because I always like looking back and seeing how far this room has come in just three short weeks! I can't wait to have a beautiful, functioning office space!!



As always, make sure you're following along on Instagram for daily updates of the office project (click here to follow along) and subscribe to the blog so that you won't miss an update post! There are so many people/designers working towards the end goal of finishing a room in 6 weeks - it's so cool, so head over to the One Room Challenge Blog to check out all the other amazing designers & accounts participating!
Talk soon!
Kay




Comments